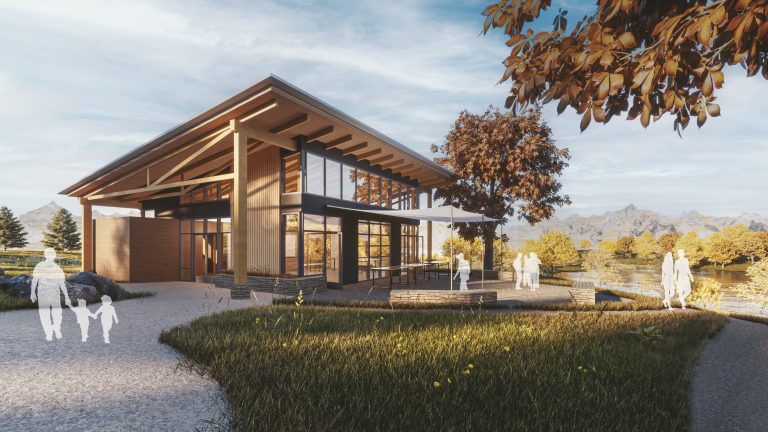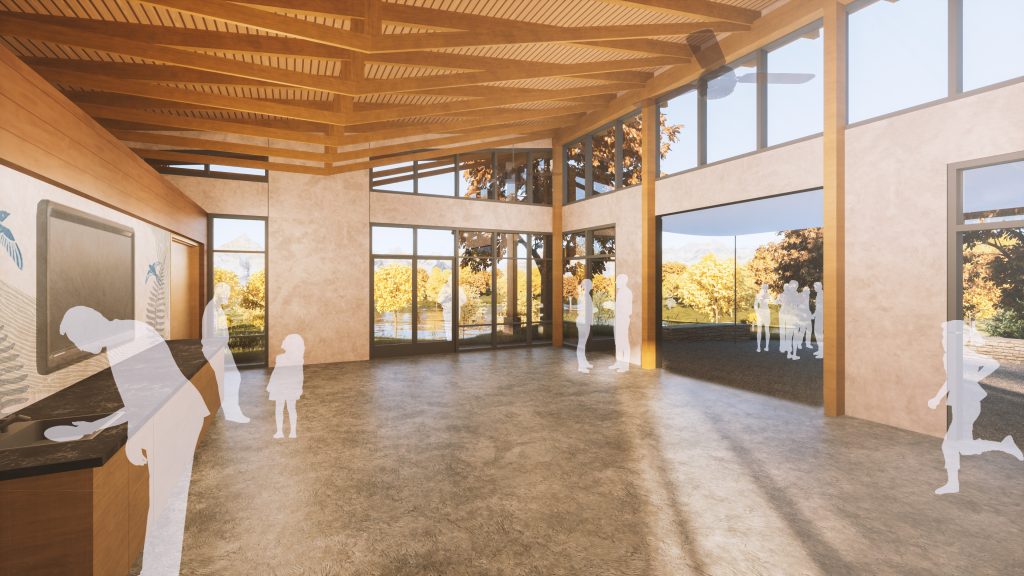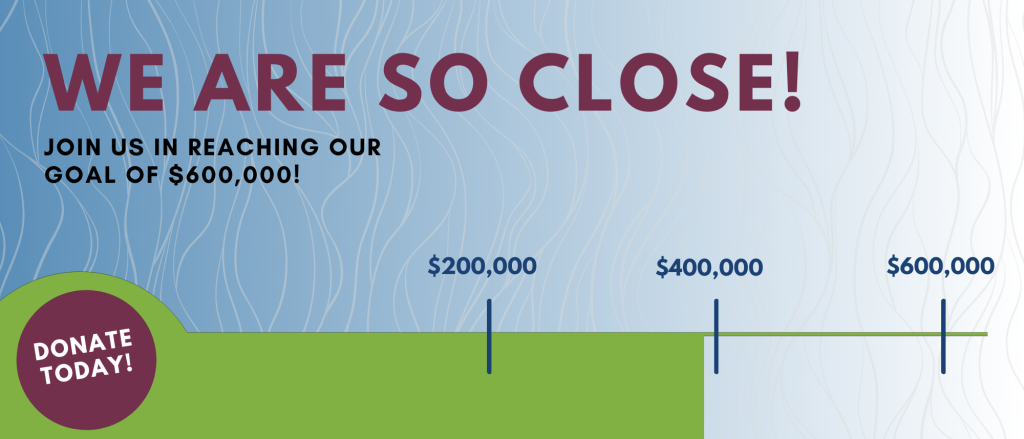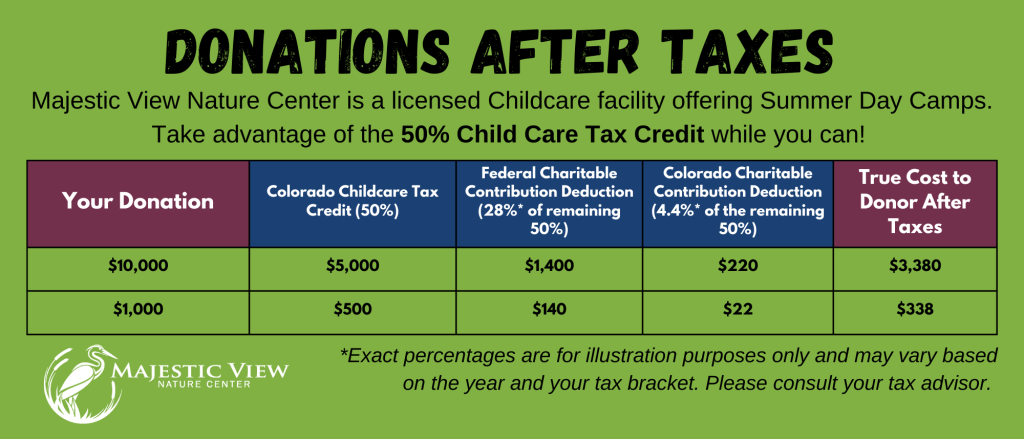"Oberon Classroom" Project
What's Happening Next Door?
In alignment with our Strategic Plan, the structure next door will be replaced with an additional classroom space that will allow for additional capacity for the Nature Center’s programming. In 2023, we were approved to receive funds from the sale of the Denver Broncos to be spent toward capital improvements dedicated to youth services to be spent by 2025.
How We're Creating A New Space For Camps, Workshops, And More!
Phase 1: Conceptual Design and Community Engagement
In partnership with Perkins & Will architecture group and the Friends of Majestic View, Inc., we gathered community input towards the proposed classroom.
Community Engagement
- Surveys
- Onsite booths
- Naming vote station & vision boards
- Coordinated with CU Denver Landscape Architecture Students to propose updates to the original Master Plan
Key Takeaways
- Open layout for a variety of functions
- Value the natural landscape and views
- Natural materials, easy connections to nature
- Blending the building into the landscape rather than becoming a feature
- Learning and play features were popular
- A responsibility to nature, keeping local flora and fauna in mind
- Top name was Oberon Classroom, named after the Oberon Lake
Phase 2: Development & Construction Design and Scoping


This phase takes the conceptual designs of the classroom through more detailed analysis. Looking at cost scoping, efficient functionality, and construction materials we’re working towards creating a final design for construction. This phase will also begin the demolition of the existing structures that will not be incorporated into the new design.
The Design Approach-Key Themes
- Sustainability
- Efficient water and energy/carbon use with passive and active design to reduce overall consumption
- Use low, carbon neutral, or sequestering materials
- Resilience
- Maximize usable outdoor space while mitigating impact on local ecology
- Design a structure that inspires preservation and restoration
- Well-being
- Address top comfort concerns for programming
- Design for flexibility
- Specifying healthy materials
- Provide respite & quiet
- Inclusion
- Design for diversity and accessibility
- Contribute to the community/engage local partners
Phase 3: Community Support and Capital Campaign
More Community Engagement
Naming: Once the design is complete we will go back to the community to officially name the new facility and provide City Council with recommendations to vote.
Communication: More information about the project, the purpose, and the programming with e-newsletters, videos, arvada report articles, in person interpretive outreach on-site and off-site, and social.
Place making: With the building designed, we’ll get more community feedback and contributions with nature play/landscaping surveys, engraved bricks for the main pathway, and trail connections.
Capital Campaign
Thanks to everyone who has supported the project so far! Between the funds from the City of Arvada, in kind support from our partners, and committed support, we’ve raised $385,000 as of 2/1/2024! To view all of our sponsors, visit our sponsors page.
With support from the City of Arvada, our partners, and community members, Majestic View Nature Center is fundraising just over $600,000 for this project.
Did you know that Majestic View donors in Colorado can take advantage of the 50% Childcare Tax Credit of up to $100,000 per year for qualifying donations, in addition to other state and federal charitable contribution credits?
As an example, a $10,000 donation to Majestic View could cost the donor only $3,800 after taxes (33.8% of gift impact)
Donations restricted to the classroom project will go into the project revenue. If you wish to provide general support to the Nature Center’s operations, please visit the donations page.



